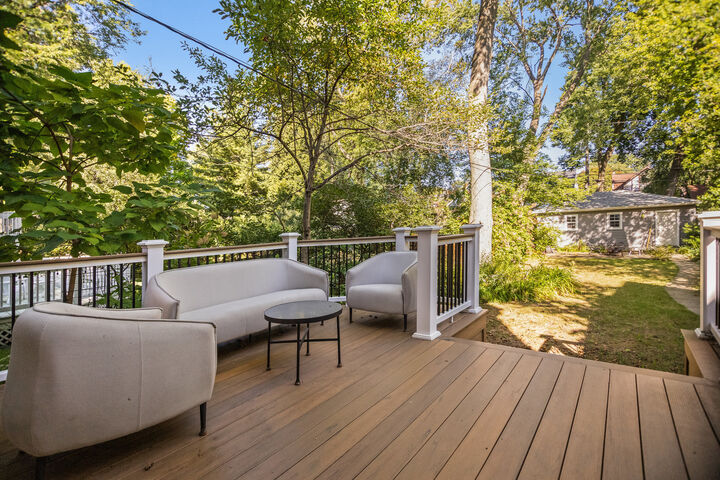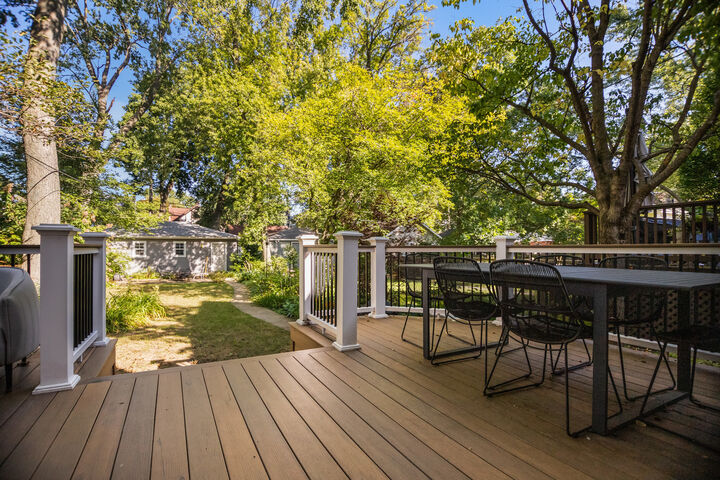


Listing Courtesy of:  Midwest Real Estate Data / Berkshire Hathaway Homeservices Chicago / Katrina de los Reyes
Midwest Real Estate Data / Berkshire Hathaway Homeservices Chicago / Katrina de los Reyes
 Midwest Real Estate Data / Berkshire Hathaway Homeservices Chicago / Katrina de los Reyes
Midwest Real Estate Data / Berkshire Hathaway Homeservices Chicago / Katrina de los Reyes 2125 Sherman Avenue Evanston, IL 60201
Active (1 Days)
$1,500,000
OPEN HOUSE TIMES
-
OPENSat, Sep 2712:30 pm - 2:30 pm
-
OPENSun, Sep 281:00 pm - 3:00 pm
Description
Outstanding Northeast Evanston home in a premier location. Walk up to the new front porch and into a beautiful modern meets warm traditional foyer, the formal living room and dining room with wet bar. The Chester & Chester kitchen features 42 oak cabinets, soapstone countertops, skylights, newer appliances including a La Cornue stove (2020), dishwasher (2020), refrigerator (2022), and washer/dryer (2022). The window-filled family room with built-ins and gas fireplace opens to the new composite deck (2022) and large backyard. Upstairs, the primary suite was fully redesigned with a soaking tub and walk-in shower (2020). Three additional bedrooms, including one with a study, and a renovated hall bath (2020) complete the second floor. The third floor offers a spacious rec/play/family room with high ceilings, a full bath, and a fifth bedroom. The basement includes a playroom/music room, laundry area, and workroom. Brand new Hardie Board exterior (2022), mostly new windows (2022), new front and back TimberTech porches (2022), and a new 2.5-car garage with Level 2 electric charger (2020). Additional upgrades include new furnaces and A/C units (2020), water heater (2021), added insulation in the crawlspace (2020), and custom closets (2020). Ideal location near the Noyes shopping area, Purple Line, and downtown Evanston's dining, entertainment, Northwestern University, sailing center, and Clark Street beach.
MLS #:
12475953
12475953
Taxes
$22,941(2023)
$22,941(2023)
Lot Size
7,035 SQFT
7,035 SQFT
Type
Single-Family Home
Single-Family Home
Year Built
1899
1899
School District
202,65
202,65
County
Cook County
Cook County
Listed By
Katrina de los Reyes, Evanston
Katrina de los Reyes, Evanston
Katrina de los Reyes, Evanston
Source
Midwest Real Estate Data as distributed by MLS Grid
Last checked Sep 26 2025 at 9:26 PM GMT+0000
Midwest Real Estate Data as distributed by MLS Grid
Last checked Sep 26 2025 at 9:26 PM GMT+0000
Bathroom Details
- Full Bathrooms: 3
- Half Bathroom: 1
Interior Features
- Walk-In Closet(s)
- Built-In Features
- Appliance: Range
- Appliance: Washer
- Appliance: Dryer
- Appliance: Dishwasher
- Appliance: Disposal
- Appliance: Microwave
- Appliance: High End Refrigerator
- Appliance: Range Hood
- Cathedral Ceiling(s)
- Wet Bar
Property Features
- Fireplace: Living Room
- Fireplace: Family Room
- Fireplace: 2
- Fireplace: Gas Log
Heating and Cooling
- Zoned
- Natural Gas
- Radiator(s)
- Sep Heating Systems - 2+
- Central Air
Basement Information
- Partially Finished
- Full
Utility Information
- Utilities: Water Source: Public
- Sewer: Public Sewer
School Information
- Elementary School: Dewey Elementary School
- Middle School: Nichols Middle School
- High School: Evanston Twp High School
Parking
- Garage Door Opener
- On Site
- Garage Owned
- Garage
- Detached
Living Area
- 3,401 sqft
Location
Disclaimer: Based on information submitted to the MLS GRID as of 4/20/22 08:21. All data is obtained from various sources and may not have been verified by broker or MLSGRID. Supplied Open House Information is subject to change without notice. All information should beindependently reviewed and verified for accuracy. Properties may or may not be listed by the office/agentpresenting the information. Properties displayed may be listed or sold by various participants in the MLS. All listing data on this page was received from MLS GRID.


